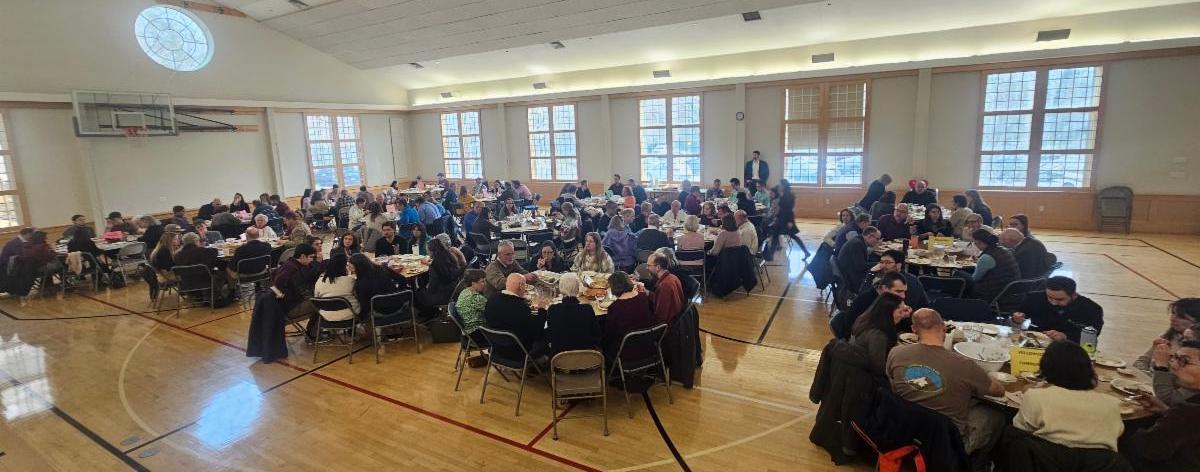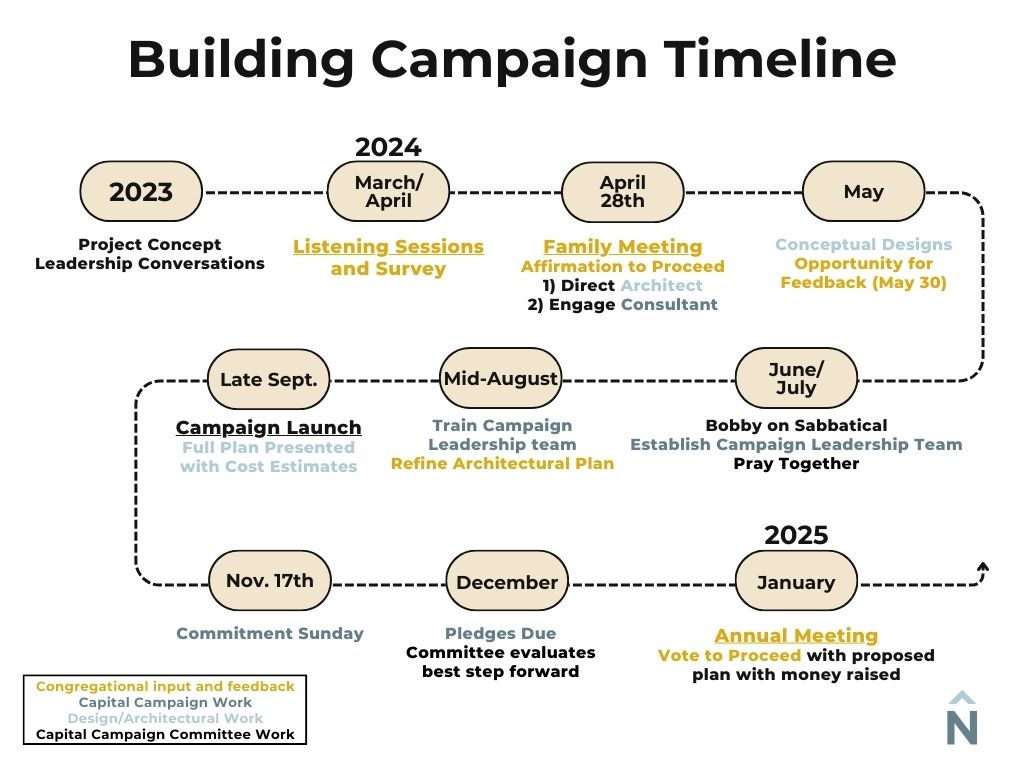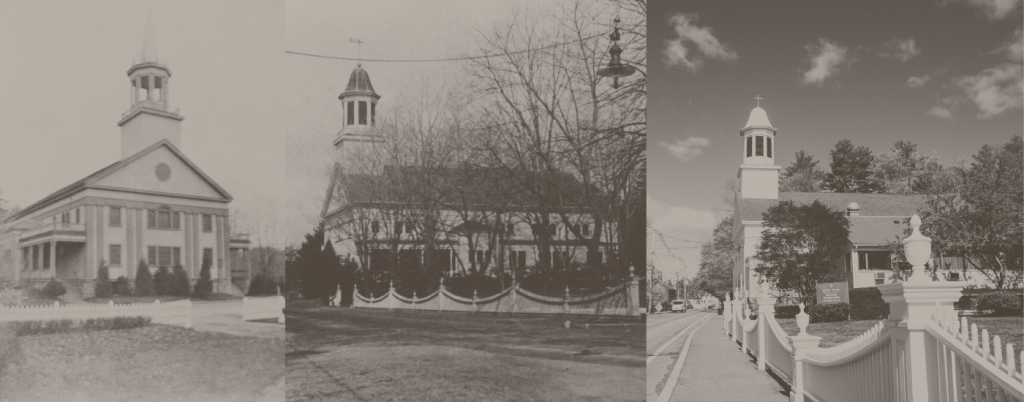FAQs
How much will the project cost? It is too soon to know. A large scale project is very hard to estimate at the conceptual design stage. As we narrow in from a conceptual design to an actual architectural plan we will have a better idea of the total cost. The step of affirmation on April 28th will allow our committee to do the necessary research to bring an estimated cost to the congregation. We will know the total cost before beginning the capital campaign fundraising, so donors can make meaningful donations to the total goal amount.
Will the church take on a new mortgage? Ultimately, the campaign committee in consultation with staff and elders will discern the scale of the building project based on the money pledged by November 17th. If the money raised is significantly less than the amount needed, then we will revisit the scope and scale to build something in proportion with the amount of money raised. Our campaign committee is committed to being good stewards of your financial donations and will not send the church into debt that hinders ministry, however we cannot say with 100% certainty that we will not take on any debt. Large building projects might require loans to pay certain up-front costs. If we do require a mortgage, there will be time for congregational feedback and a formal vote according to our bylaws.
What is the scope/scale of this project? Ultimately, the scope of what we can accomplish really depends on the generosity of the congregation. Our goal is not to significantly expand the foot-print of our current building or to move to a different location. Rather the focus is on refreshing and reconfiguring the current spaces to better support the ministry inside and outside our church.
Why are we focusing on the building at all? Doesn’t ministry happen outside our walls? Ministry happens both inside and outside of 9 Hart Street! Just as a body breathes in and out, so the body of Christ is both gathered and sent. Our building provides an important function as we gather both believers and those who are being drawn to the Lord for worship, discipleship, and community. As we are gathered, we are also sent to live out the gospel where we live, learn, work, and play. Additionally, our building is used for outreach and to bless the community through a variety of means, including Night to Shine, the REAL program (summer program for at-risk youth), Alcoholics Anonymous, community sports, Vacation Bible School, and more.
We also want to be good stewards of the building already given to us by maintaining it so it is able to serve our church and our community for generations to come.
As part of our commitment to serving a gospel movement both inside and outside our walls, we are considering whether there is an external mission partner who would benefit from receiving 10% of the funds we raise toward our campaign. Richard Wallace, our associate pastor overseeing outreach ministries is leading a team to identify the best ministry to partner with. If you are interested in joining our outreach team, please reach out to him!
How will we hold church services during construction? Because of the hard work and generous donations of the previous capital campaign in 2000, we have a beautiful gym and kitchen that would allow us to continue to hold worship services (in an air conditioned space!) temporarily while the sanctuary is being worked on.
Can we phase the building project? There are often cost savings in quantity, so while we could just do one area now, and then another area in 10 years, doing so would not save money overall, and would limit the amount of strategic thinking and space planning we could do. Additionally, some of our needed improvements require that we have a master plan (for example, as we replace our boilers, we need to reconfigure them to work in our future spaces). We think that developing one master plan is the best. Once designed, construction will happen in phases as makes logistical sense (for example: children’s spaces first, then fellowship/offices/classrooms, then sanctuary).
What about the old debt? The old debt is on track to be paid off in the next 1-2 years (if not earlier), out of our regular operating expenses and would not influence or impact this capital campaign.


